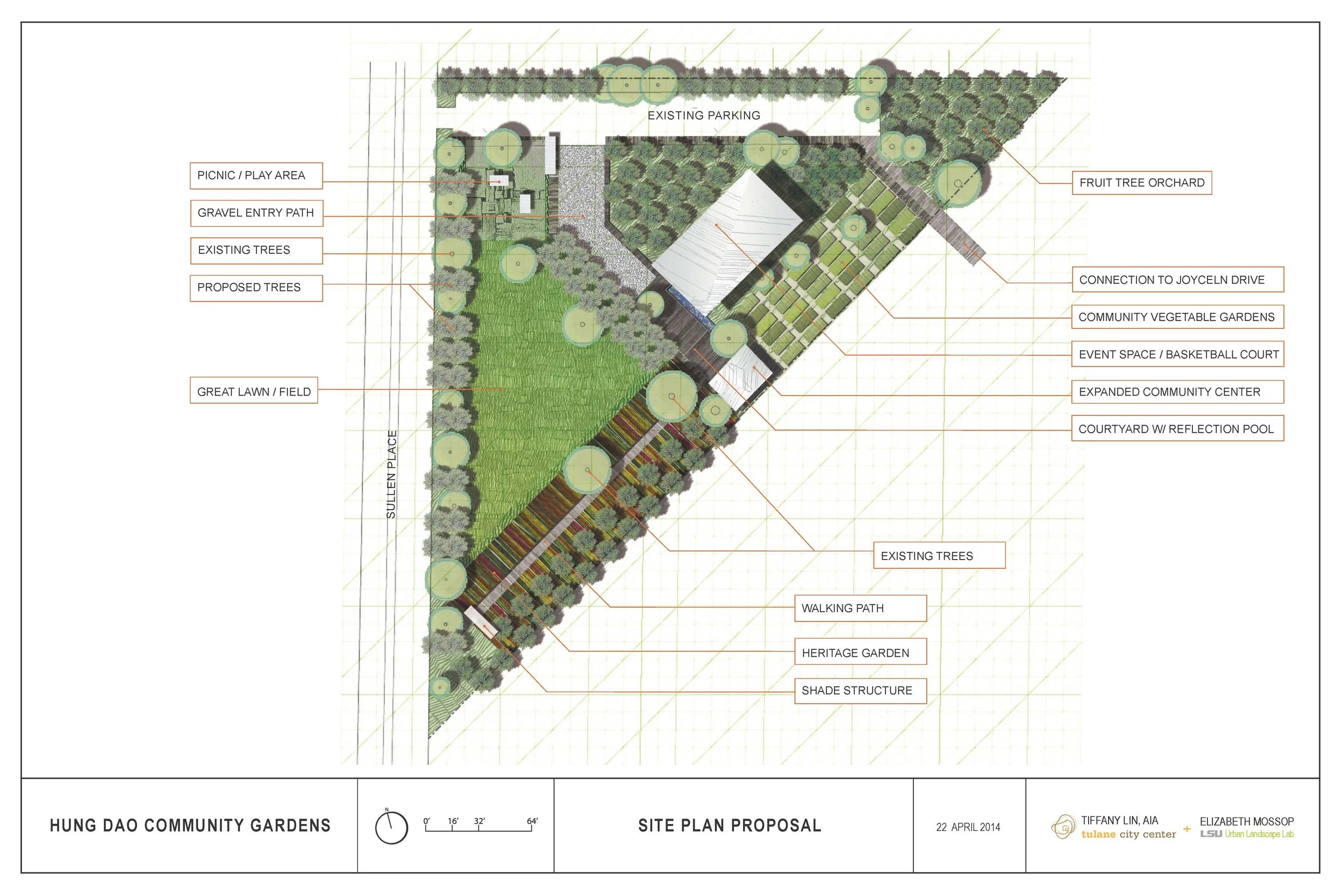
Hung Dao Community Gardens
Client-centered collaboration is integral to designing WITH a community (instead of FOR them) and harnesses their strengths for maximum - and mutual - success.
client: hung dao community group
TEAM: TULANE CITY CENTER, N. JENISCH, E. MOSSOP, T. LIN
ROLE: COMMUNITY ENGAGEMENT, ARCH. DESIGN + VISUALIZATION (W/ LEAD DESIGNERS T. LIN & E. MOSSOP)

Site Plan
Developed in conjunction with Hung Dao community leaders and landscape designer Elizabeth Mossop of the LSU College of Art and Design, this site plan includes community gardening beds, a heritage garden of plants native to Vietnam, basketball courts, a multi-use athletic field, and a small community center (in the footprint of an existing blighted building). Over 6 acres in size, this plan was part of a graphic advocacy package prepared with the Hung Dao Community Group to support their capital campaign to convert a blighted lot into a centerpiece for social cohesion in their neighborhood.
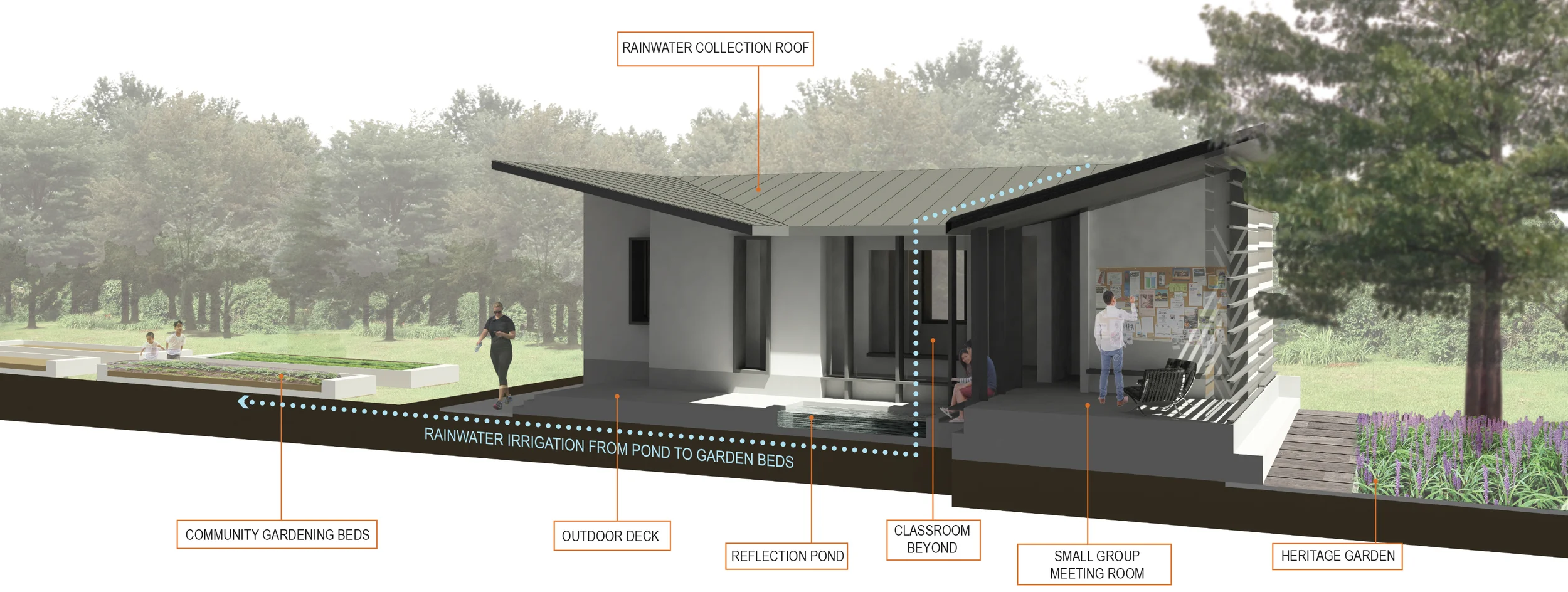
Concept Diagram
Hung Dao Community Group, a well-organized neighborhood organization in Lower Algiers, approached the Tulane City Center for assistance in assembling design representations for a capital fundraising campaign. As a piece of the garden plans - in collaboration with Elizabeth Mossop and the LSU College of Art & Design - Tiffany Lin and I developed concept renderings for a small community center at the heart of the garden. In keeping with the character of HDCC and its members, the Community Center is shaped by resource conservation, sustainability, and social connection. Rainwater from the roof is channeled into a pool in a central courtyard and stored in a reservoir for re-use in watering the gardens.
Designed with Tiffany Lin; representations are my own work for Tulane City Center.
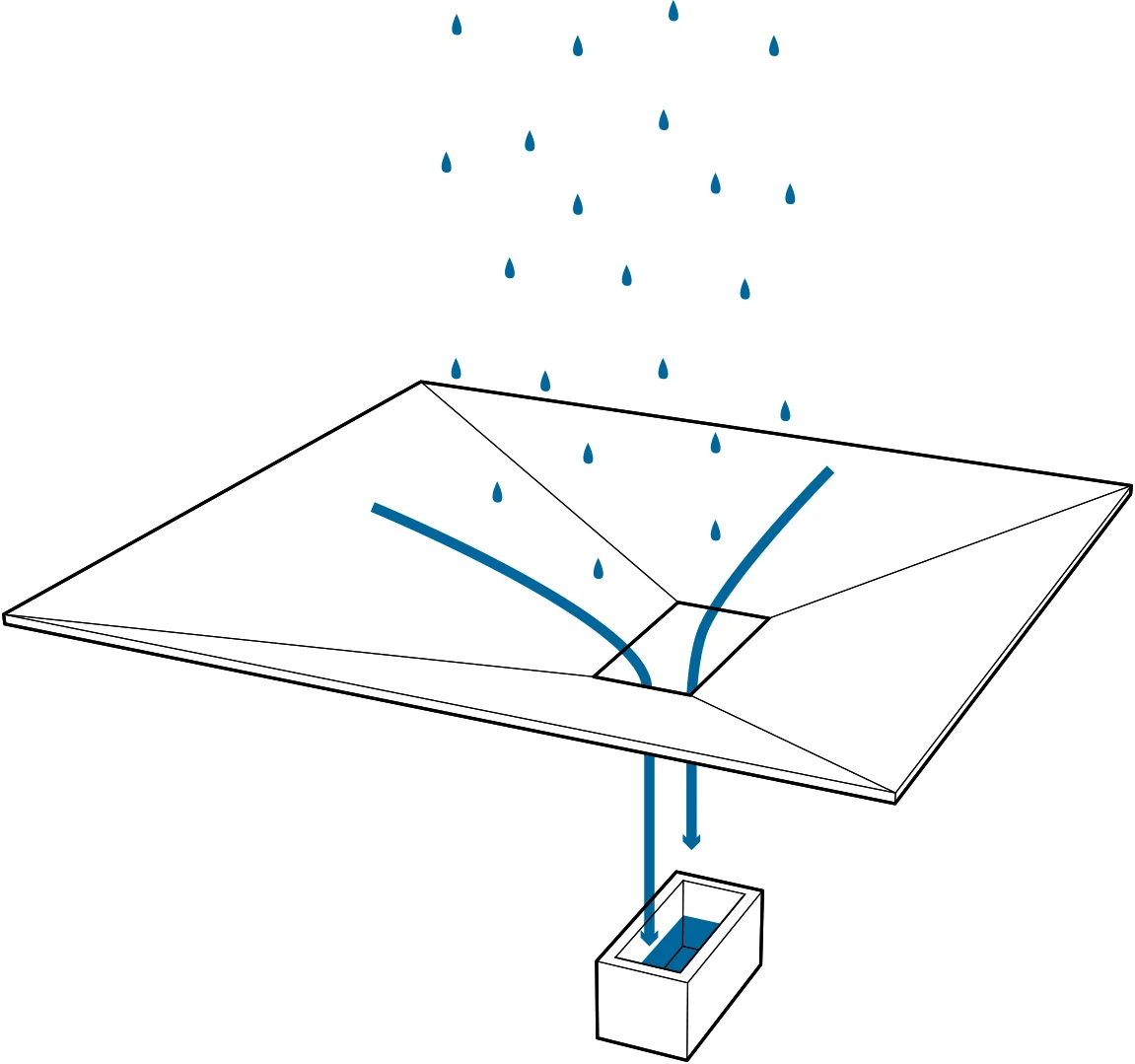
Resourceful + Resilient
Taking cues from the community agriculture practices already present in the neighborhood, the concept for the community center was to preserve natural resources, reduce utility cost, and create a memorable space at the heart of the garden. An inverted roof allows the capture of rainwater, which feeds a reflecting pool and water storage system. Water from storage can then be used to water crops without increasing utility costs to the community.
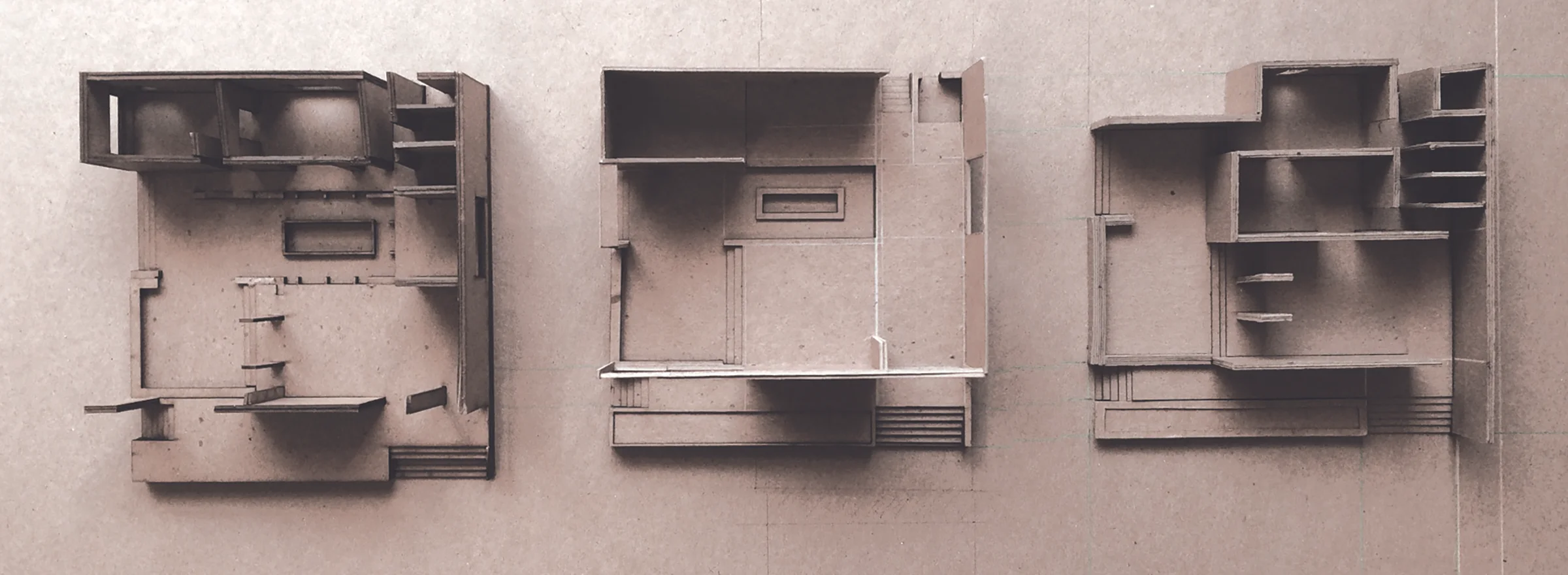
Adaptive re-use
To reduce expense, we designed the community center to reuse the foundations of a blighted existing structure on the lot. Quick, iterative study models helped to refine the program and layout. The process took the building from a densely packed scheme (R) to a more open, light-filled design at left with a reflecting pool in a skylit courtyard that brings natural light into more of the building. During rain events an ornamental scupper brings drama to the courtyard, spouting water into the pool below, where it can be stored for re-use in the gardens.
Models by T. Lin and S. Hurt.
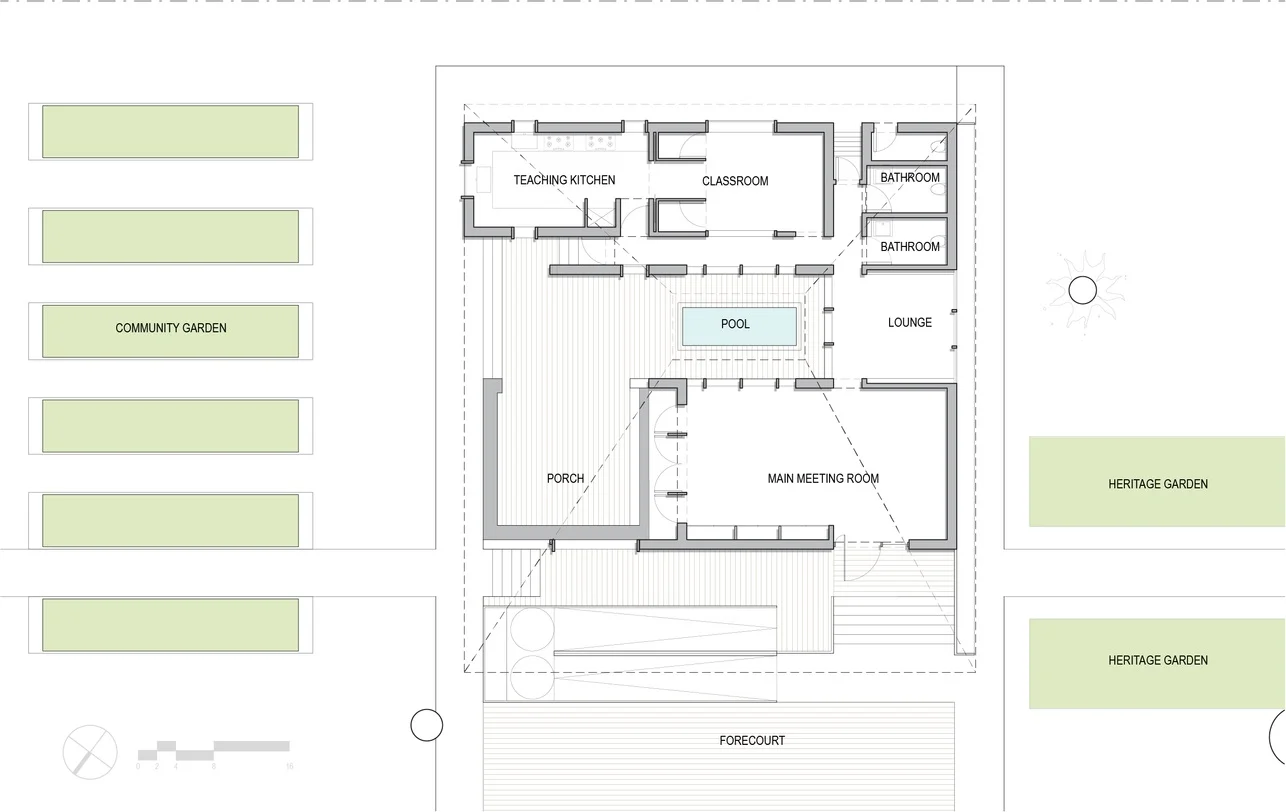
Experiential Expansiveness
This schematic floor plan shows major program elements of the new community center on the foundations of an existing building (re-used to reduce cost and environmental impact.) Different scales of gathering spaces, a teaching/community kitchen, and a large porch and courtyard connect the building occupants to the surrounding garden and integrate landscape into the experience of the building.

Collaborative Design
Direct engagement with the Hung Dao CDC leadership became integral to the success of this partnership. After initial charrettes, recurring meetings with the community partners fostered clear and open communication and allowed us to quickly assess, adapt, and refine the proposal throughout the process.
Photo courtesy N. Jenisch.
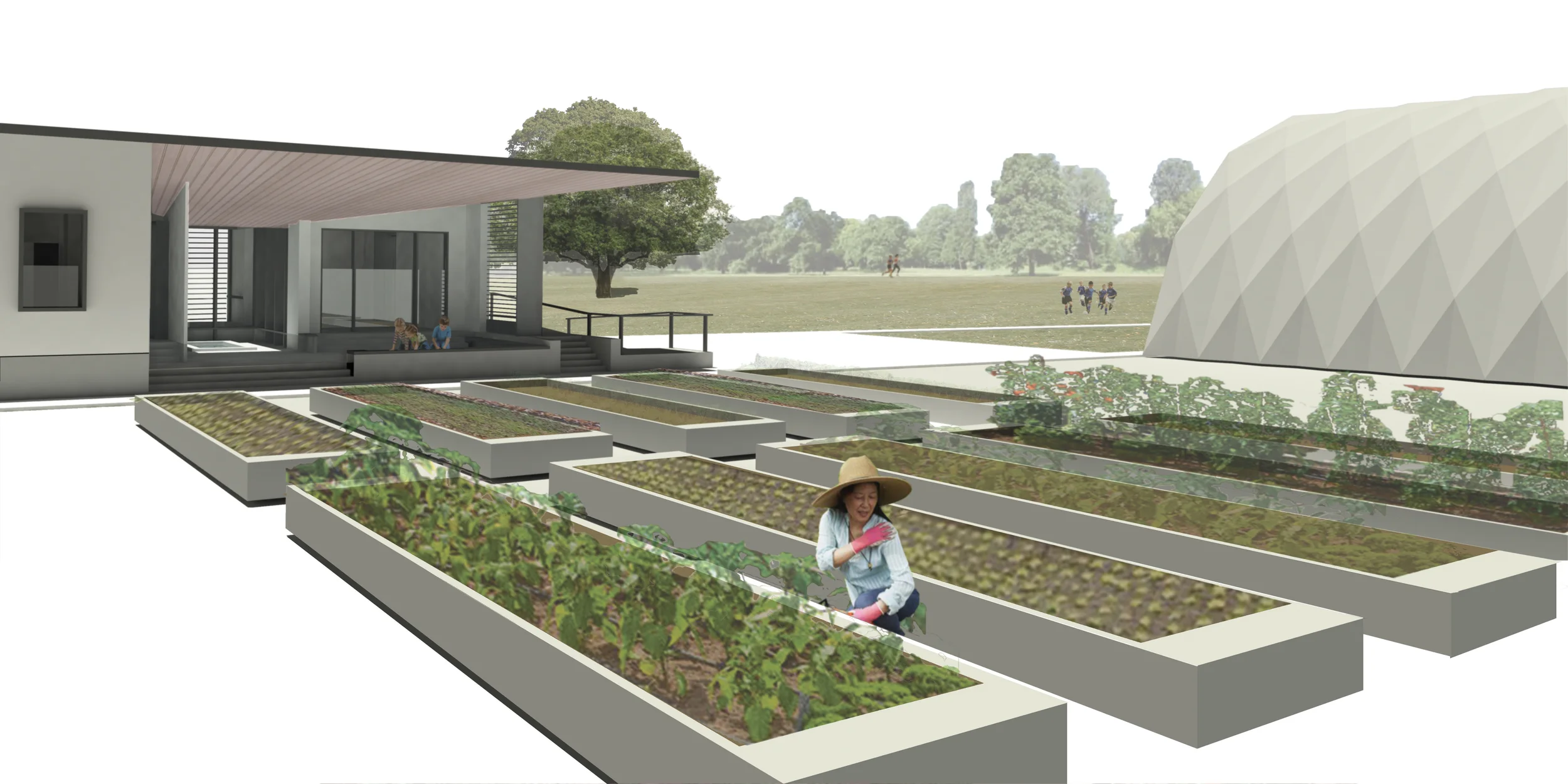
Social Agriculture
These raised beds collect community gardening in a centralized location to foster social interactions and facilitate resource- and labor-sharing. Large porches create shaded spaces with direct visual connection to the planting beds, allowing working parents and older siblings to watch younger children while gardening. Direct access from the gardening beds to a teaching kitchen allows for communal meal preparation, while classrooms and flex spaces let residents program rooms at multiple scales within the community center to suit their needs.
Designed with Tiffany Lin; all representations my own work for Tulane City Center.