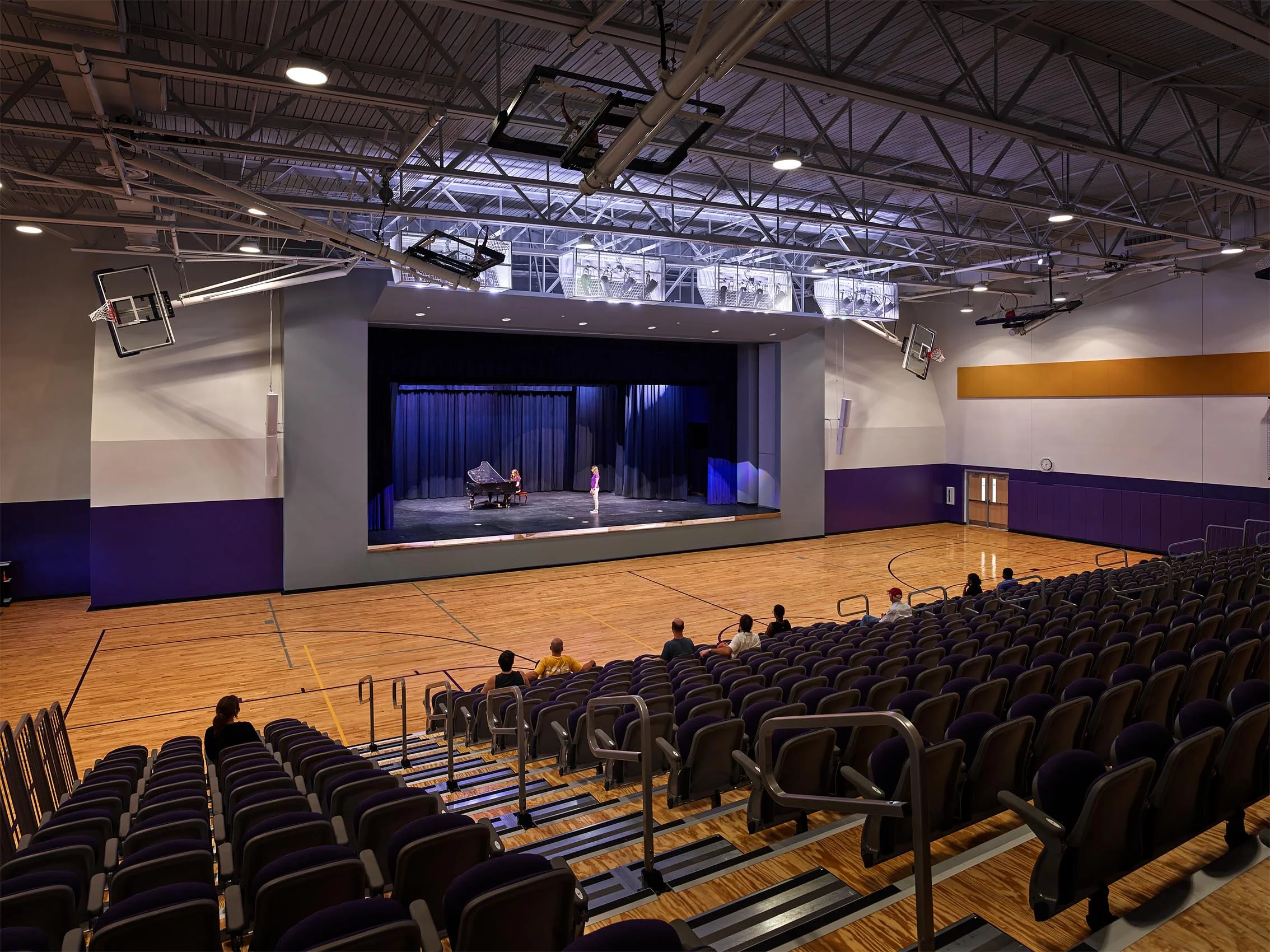
Edna Karr High School
How do decisions at differing scales contribute to and shape the overall experience of a design?
client: orleans parish school board/recovery school district
TEAM: TRAPOLIN-PEER ARCHITECTS/VMD0
ROLE/RESPONSIBILITIES: ELEVATION DESIGN, STRUCTURAL COORDINATION; ROOF + SITE DETAILING, DRAWING PRODUCTION + COORDINATION
All images by Alan Karchmer for Trapolin-Peer/VMDO

Site Strategy
Situated downriver from the French Quarter in the Algiers neighborhood of New Orleans, Edna Karr High School is a high-performing public school with a strong local legacy and proud alumni. Tucked against the levee within a largely residential district, this awkwardly-shaped 24-acre site presented an interesting challenge - how could the site accommodate the required program while still creating a sense of arrival and belonging?
Orienting the building along an East/West axis reduced energy demand and also created a clear front-back relationship. On the General Meyer Avenue side, the long drives on both sides of a band practice field create public-facing approach. On the levee side, the building massing embraces a student-focused central yard with a natural sense of enclosure and protection adjacent to the football field.

Material Clues
The materials used in the facade offer clues to the program within. To give character to a 600+ foot long frontage, massing was subdivided into masonry classroom “blocks.” These blocks are connected by inset, glazed stairways that visually recede thanks to their dark panel cladding and glazing. Special programs, like science labs, athletics, and the library and administrative offices are housed in white plaster volumes.

Public-facing
The South Front faces General Meyer Avenue and welcomes Students, Faculty and Staff, and visitors. The main student entrance near the bus loop dropoff is set back and protected between two classroom pavilions, while the main administrative and visitor entrance is tucked beneath the “floating” projecting plaster volume. Massing and facade designs allow visitors to easily intuit entrance locations.

Student-centered
Opposite the entrance, the building massing is arrayed to enclose three sides of a protected yard with a long, continuous porch. The building itself buffers students from visitor traffic, and visual connections between volumes and program link and unify the school community. The whole school embraces the yard and “reaches” toward the athletic fields, the levee, and the river beyond.

Lemme Break it Down
On such a long building, interrupting the frontage is important to creating a human-scaled experience. Grouping windows in vertical “slots” of alternating metal panels with various textures and finishes helps create visual interest and emphasize the vertical “lift” of these slots to interrupt the horizontal “weight” of the South Front.

Our House
Visitors enter the school across a colorful Cougar - the school’s mascot - embedded in the terrazzo floor and flanked by trophy cases. From the start, the pride that Karr students, faculty, and alumni share is embedded in the architecture and unmistakable to anyone who enters.

unCommon Experience
Designed to dignify student experience, the lunch area is conceived of as a university-style “dining commons,” with visual a link to the covered porch and rear yard. The porch allows light to spill into the building while protecting from the heat of the harsh south Louisiana sun. The glazing creates an experience of openness, social connection, and expanse (in contrast to the more inward-facing, focused character of the major classrooms.)

WORKING TOGETHER
In the two gymnasia, the relationship between player/spectator experience and overall visual identity took center stage. Clerestory windows were placed to avoid glare or distractions for players on the court while maximizing light. Placements had to be carefully calibrated in relationship to other architectural elements and coordinated between interior and exterior elevations.


PROGRAM PIVOT
The auxiliary gym needs to both accommodate athletic practice and physical education (basketball on the court, spirit and dance teams on the stage) and convert to a performance venue when needed. Placing this space at the far eastern end of the building creates proximity to the student parking lot for ease of loading/unloading through a small dock just offstage at stage right, while an accessible ramp at stage left connects to the band classrooms hidden from view of the audience.