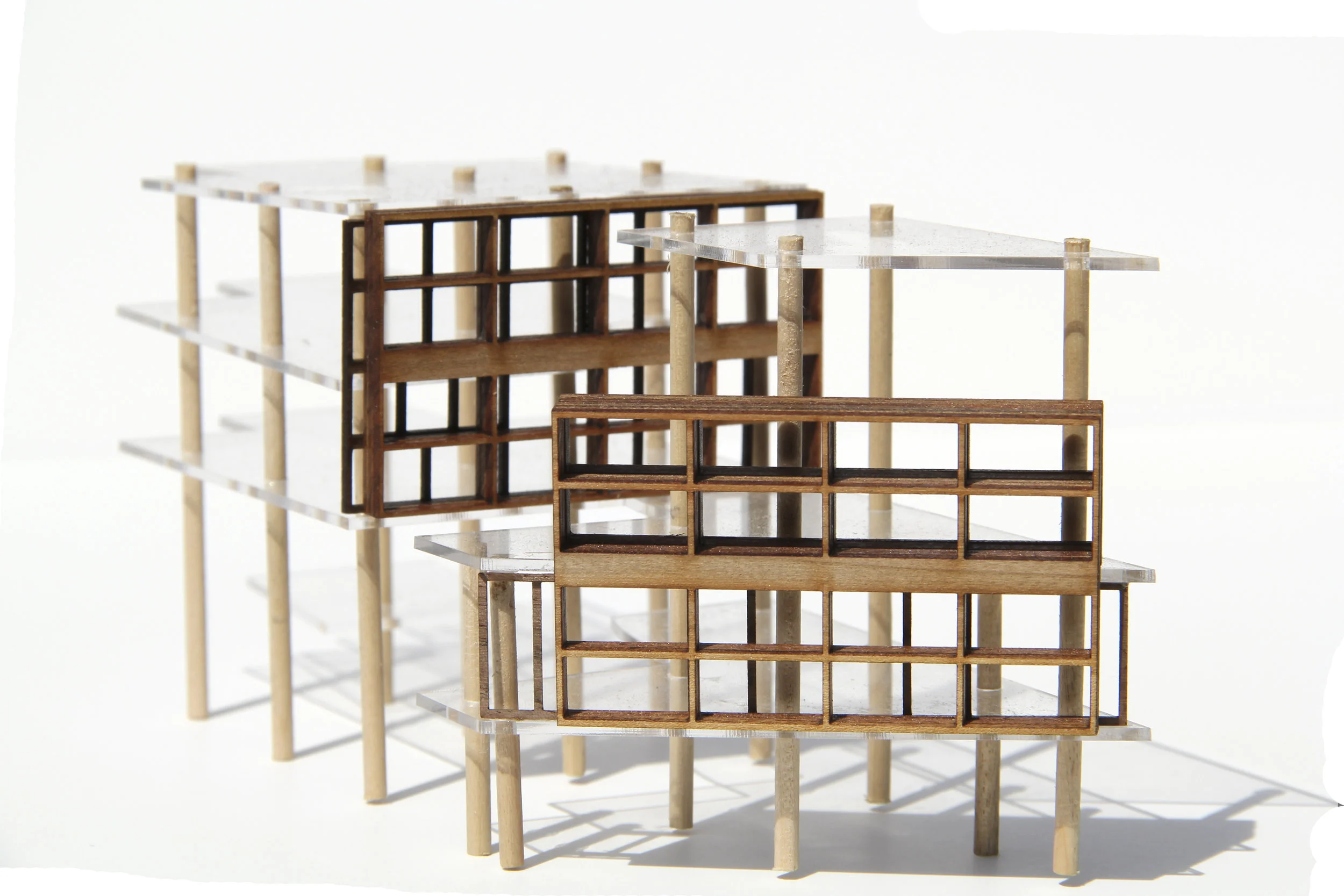
Curutchet Case Study
Diagrams and concept models communicate major architectural ideas revealed through careful analysis of a case-study project
TEAM: STUDIO CRITIC T. LIN

Compositional Counterpoint
Conceptual model highlighting three elements - structural pilotis (columns), the brise-soleil (sun shades), and steel window mullions - which Corbusier wrote of as “melodies” woven together in a spatial/experiential counterpoint.
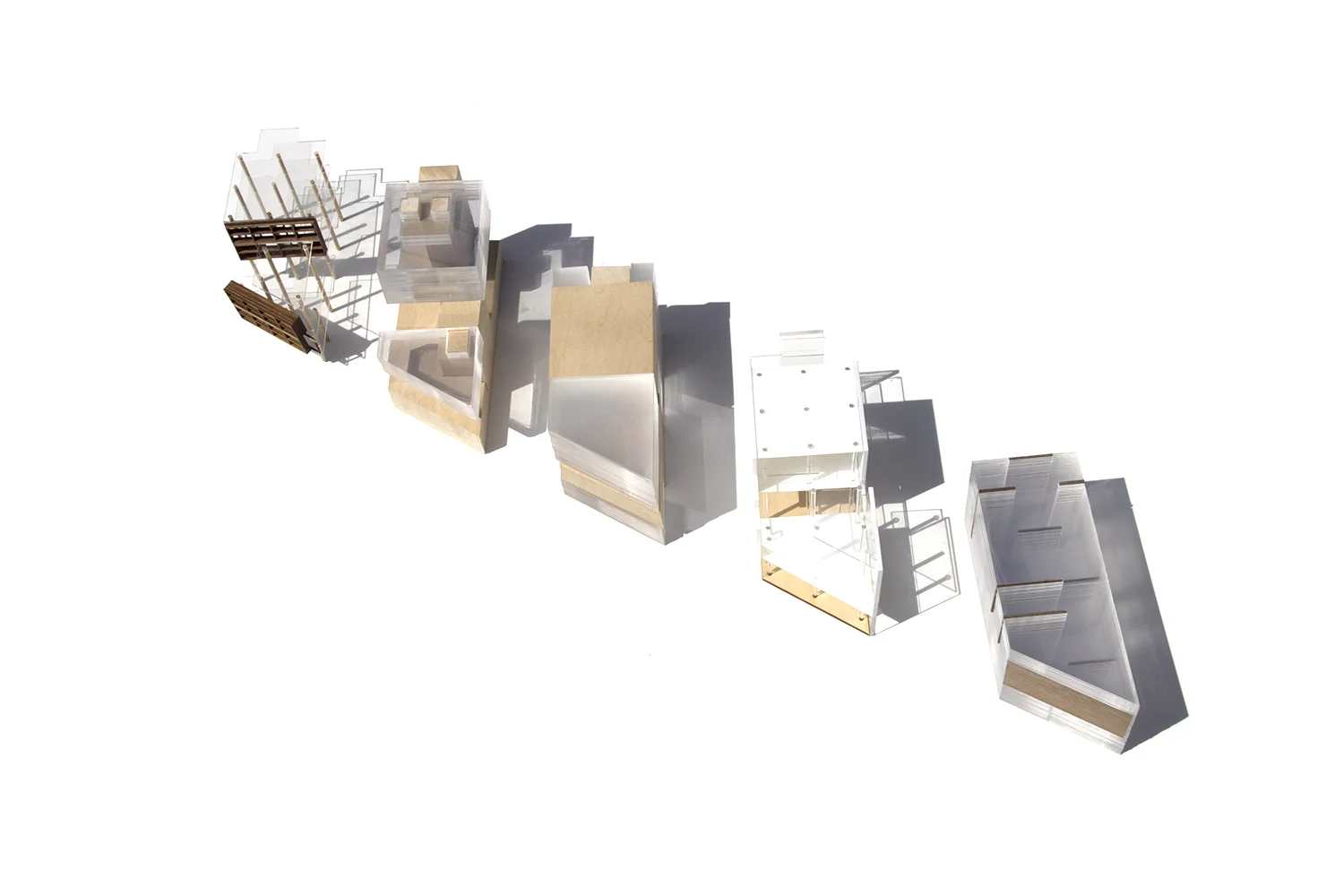
Conceptual Model Suite

Filtering Thresholds
2d diagram highlighting perceptual, experiential, or physical barriers in the house that demarcate thresholds of increasing privacy.

Filtering Thresholds model
Conceptual model highlighting perceptual barriers that separate zones of differing levels of privacy within the house.

Floating Volumes
Diagram illustrating the primary program (residence, surgical office) as “floating” volumes within an urban infill lot.

Floating Volumes
This diagrammatic model illustrates the “floating” character of the house and surgical office, made possible by relatively slim structural columns and a largely open ground floor plan, two of Le Corbusier's famous "five points" of a new architecture.

Sculpted Void
2d Diagram showing the lot volume as a solid, with “excavations” for major program elements that are then “embedded.”

Sculpted Void
As a complement and inversion of the floating volume diagram, this model explores the program of the house as masses embedded in the volume of the site.

Sculpted Void
Partial model highlighting the built volume of the house, without context or lot volume.

Sculpted Void
Partial model showing the lot volume as a solid mass with excavations for embedding the house.
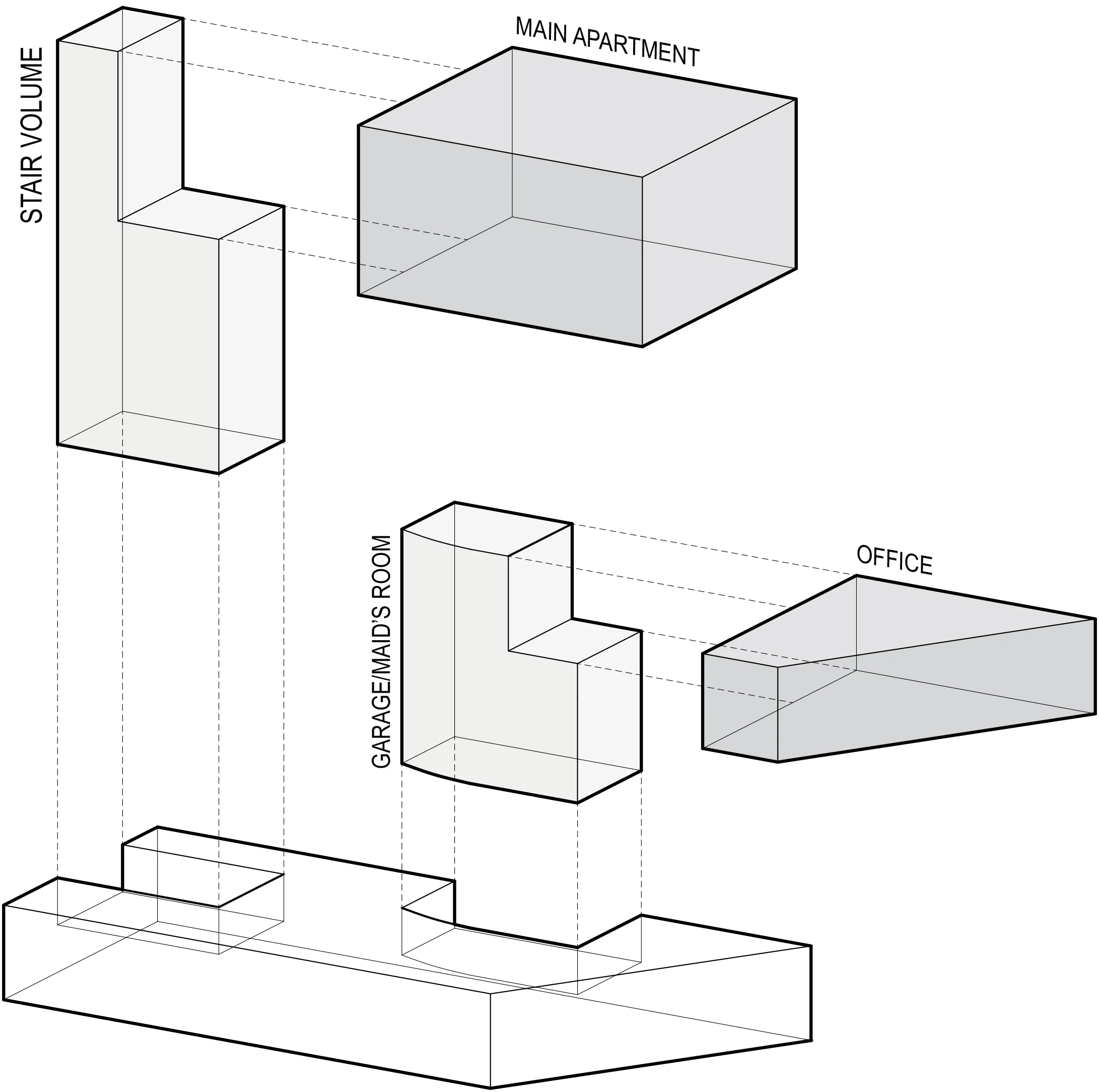
Program Hierarchy
Simplified abstracted isometric drawing to clarify program hierarchy. Circulation and support program are clustered in “piers” that support major program (residence, surgical office) in cantilevered “platforms” overhead.
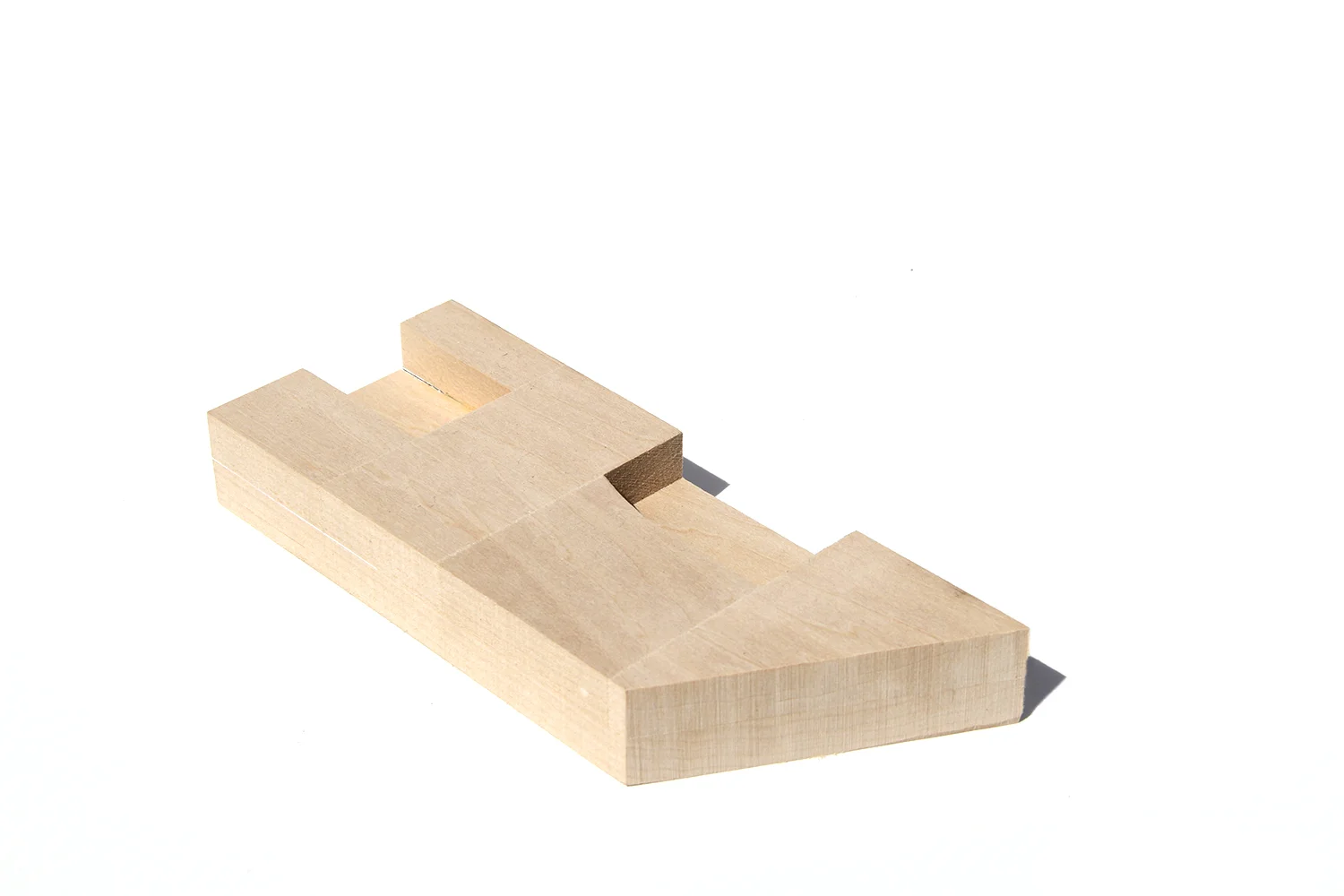
Program Hierarchy
Simple model representing the lot boundary, with excavations where the piers of supporting program embed (both literally and conceptually).
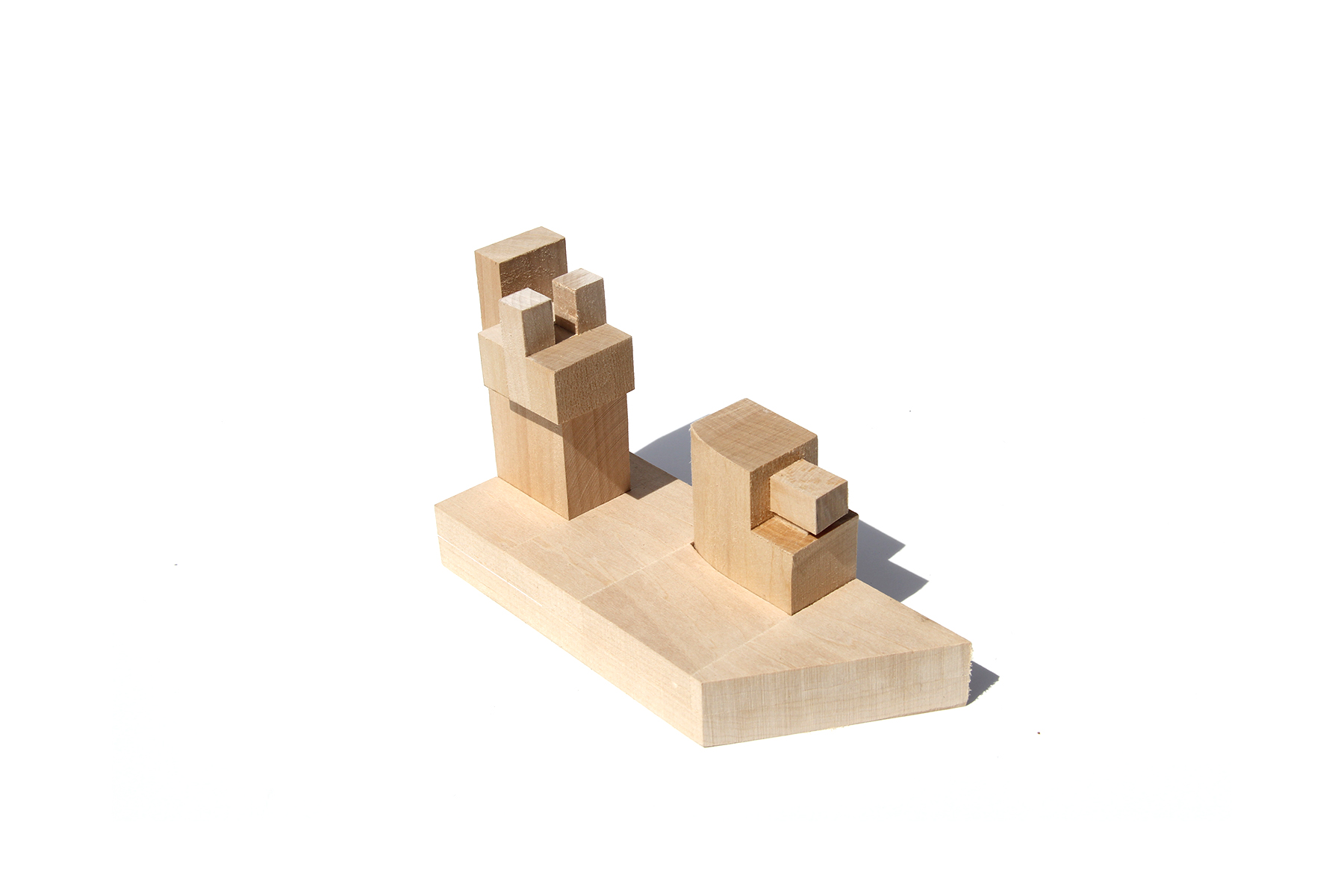
Program Hierarchy
Model showing support program (garage, vertical circulation, kitchen, bathroom, and maid’s room) collected into piers which undergird the cantilevered platforms of major program (surgery/office and family living spaces).
The joint that connects the remaining pieces of the model is formed from the maid’s bathroom and the family’s closets, giving it both mechanical logic and conceptual significance.

Program Hierarchy
Joints in this model are both conceptual and mechanical; the support piers include the kitchen/upstairs bathrooms and the maid's room, which form the prongs that hold the acrylic masses onto the basswood uprights.