
BFHS Athletics Renovation
How can project constraints become design drivers?
CLIENT: BENJAMIN FRANKLIN HIGH SCHOOL
TEAM: Trapolin-peer architects+VMDO, p. peer, c. chimento, j.c. west
ROLE: field building schematic design
(All renderings by A. Ford)
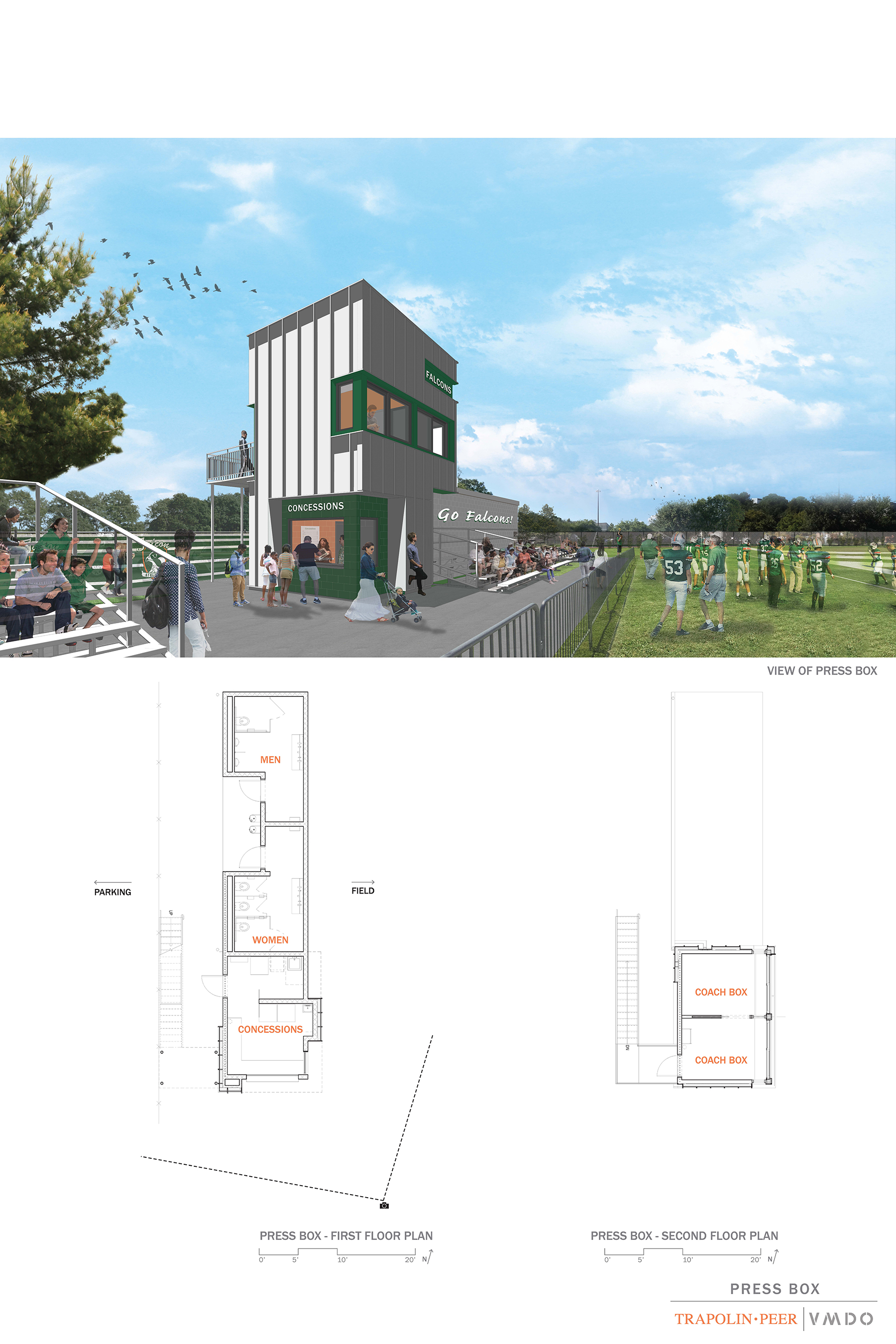
Rallying Point
BFHS’s existing field facilties lacked operational efficiency and did not reflect the pride the school community takes in being the top-ranked public high school in the state.
Combining two coaching boxes, a concessions stand, and restroom facilities, the new Field Building lends gravity to the proud and well-supported BFHS Falcons team, reifying the team and school spirit and marking the home field as a point of pride worthy of with the school’s proud reputation. Funding reductions and other project constraints required the team to iterate quickly to accommodate shifting parameters. Allowing the major design ideas to evolve while remaining true to the initial concept was a challenge, but yielded a stronger building for the client.


Athletics Renovation
Existing and underutilized women’s showers were repurposed as an equipment storage area, and a reconfiguration of the existing locker room area allowed for varsity-sized lockers for women’s teams.
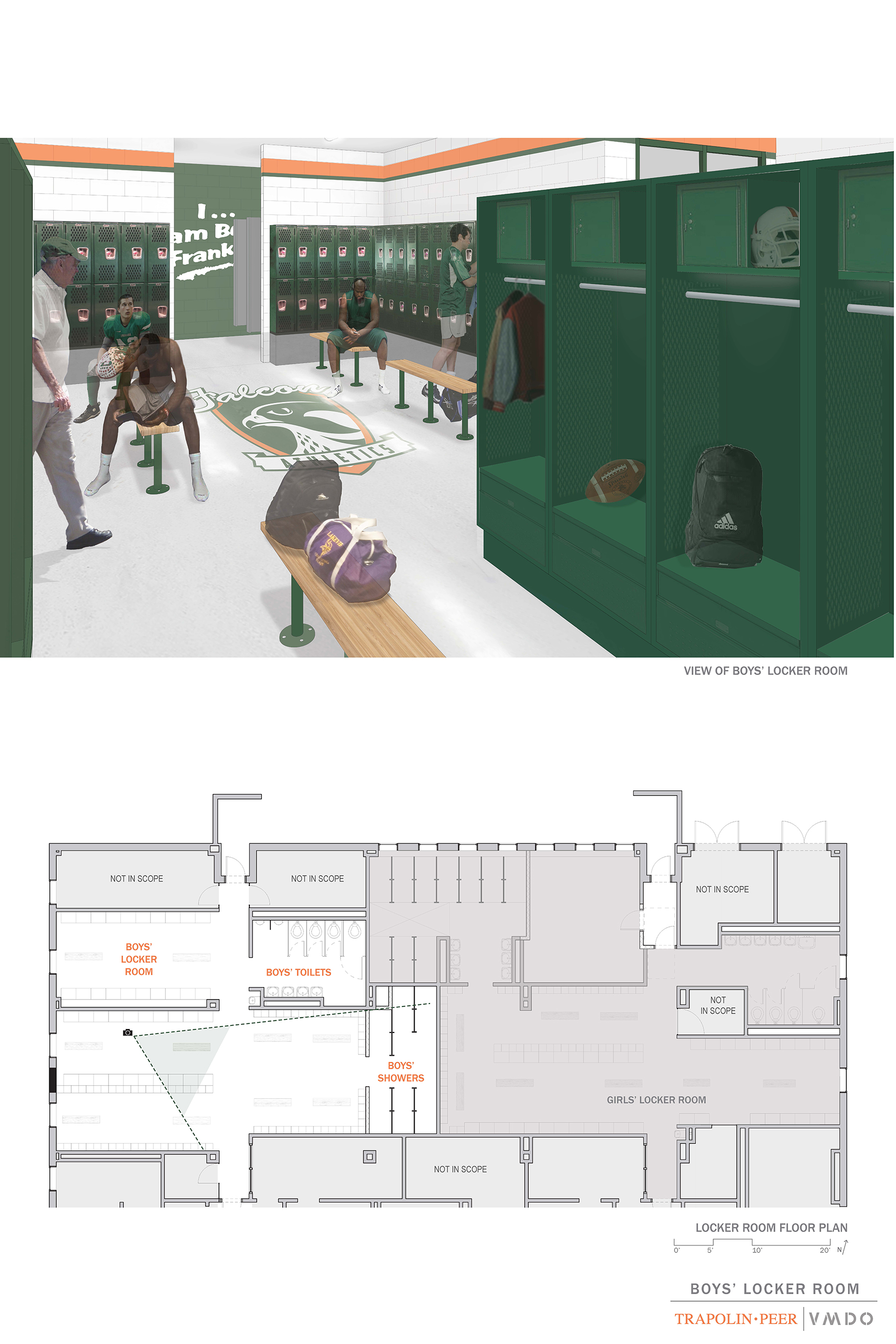
SPATIAL OPTIMIZATION
In the men’s locker room, unused shower area created an opportunity for increasing the locker counts. Remaining shower areas were renovated for increased privacy.
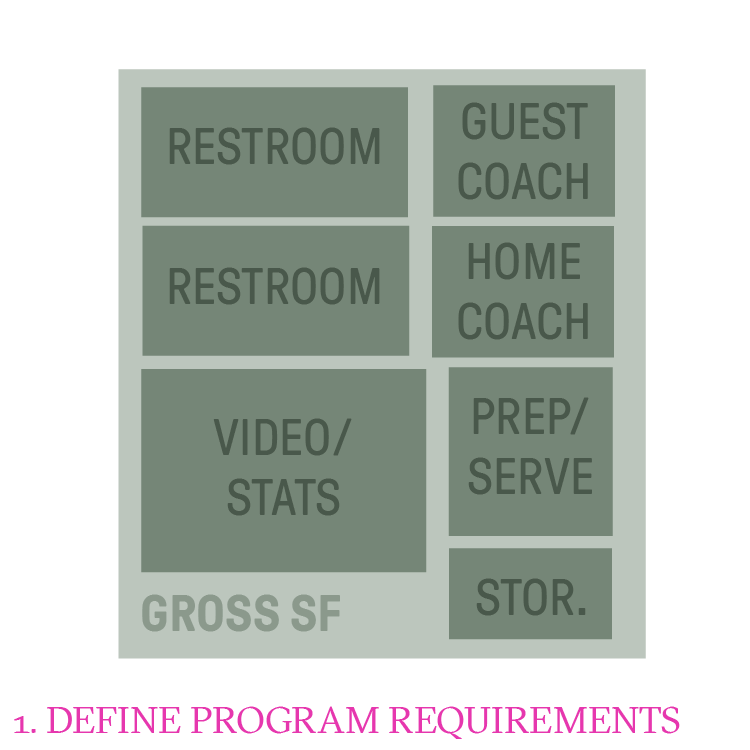
With limited budget and tight site constraints, we began with basic programming to ensure that the building would meet the school’s needs.
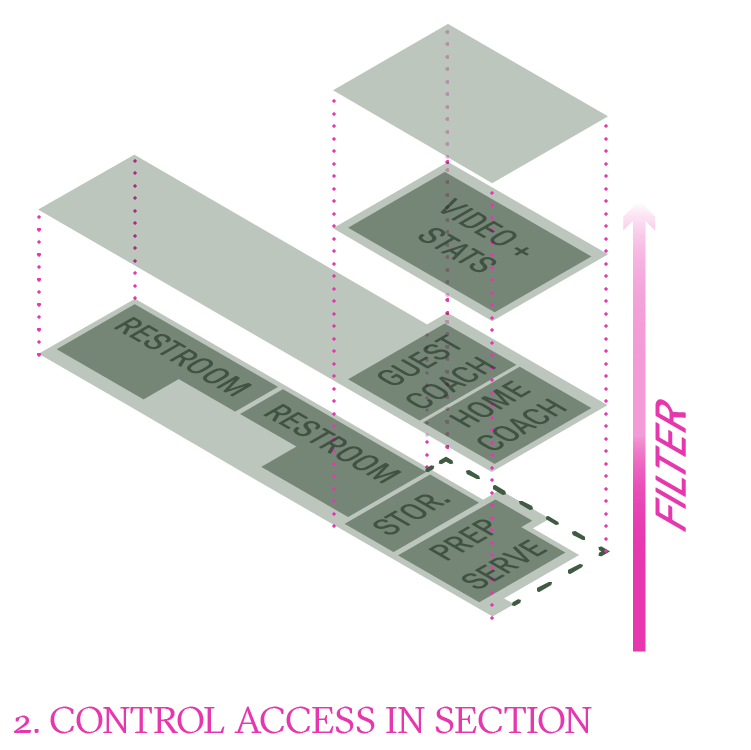
To discourage unauthorized access, program was grouped with most accessible program conveniently at ground level and the most restricted access at the top - a common strategy, and effective.
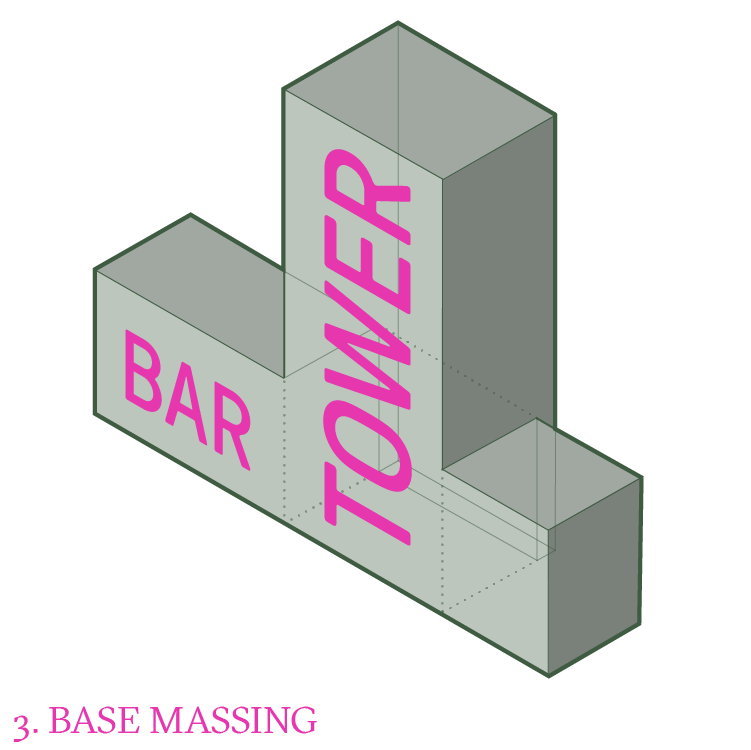
The resultant bar-and-tower massing was stark and institutional, especially considering the proposed CMU construction system. We needed to soften and enliven the massing to give the field a sense of identity.

Early in the charrette, the concept of “wrapping” or “enfolding” the massing emerged in an attempt to unify these volumes into one cohesive form.

In developing the concept, we made the connection between the school’s mascot - the falcon - and the idea of protective “wing,” designed with an assertive, powerful character.
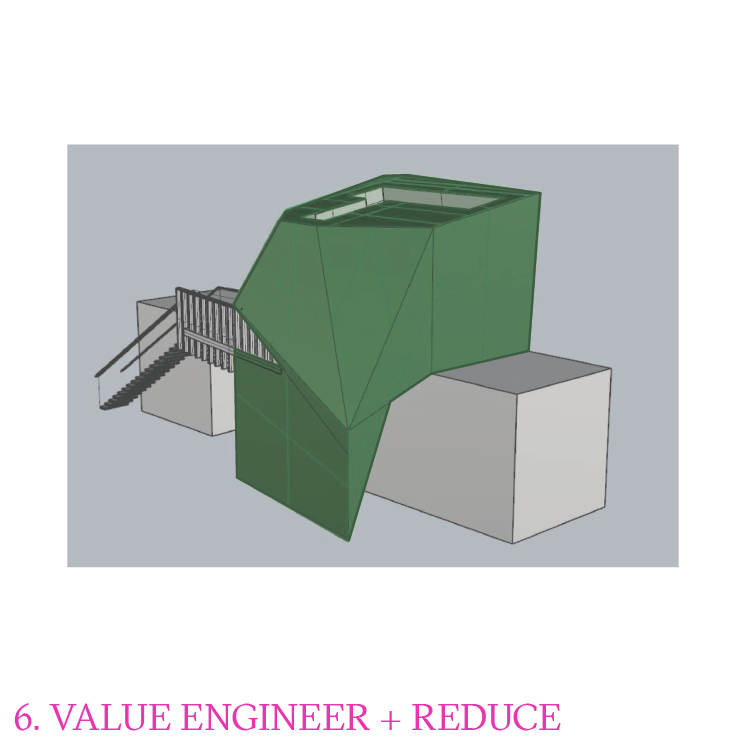
While excited by the conceptual scheme, it presented several challenges - uplift in wind, intricate (and likely expensive) structure, and construction inefficiency. While retaining the language of “structure and wrap” we revisited the idea, scaling it back and identifying two or three distinct relationships to retain as we distilled the idea further.

Unexpectedly high construction bids necessitated some quick changes to our site strategy. To keep the tower aligned to the 50-yard-line of the field and reduce the need for new drive paving, we shifted the bar beneath it, stacking the tower at one end to create a visible signpost from the parking lot, the entry, and all parts of the field.

This sketch emerged in response to the myriad constraints, showing an outer “wrap” with selective program-driven punctures that reveal the structural core beneath. (Orange was used both for visual clarity and as a nod to the school’s colors, Hunter Green and White with orange accents.)

Quick sketching helped clarify relationships between elevations, and revealed additional opportunities inherent in the “Puncture and Reveal” design language between the wrap and the core.

As constructed, the field building balances affordable efficiency with character, identity, and visual interest - with school colors proudly on display.